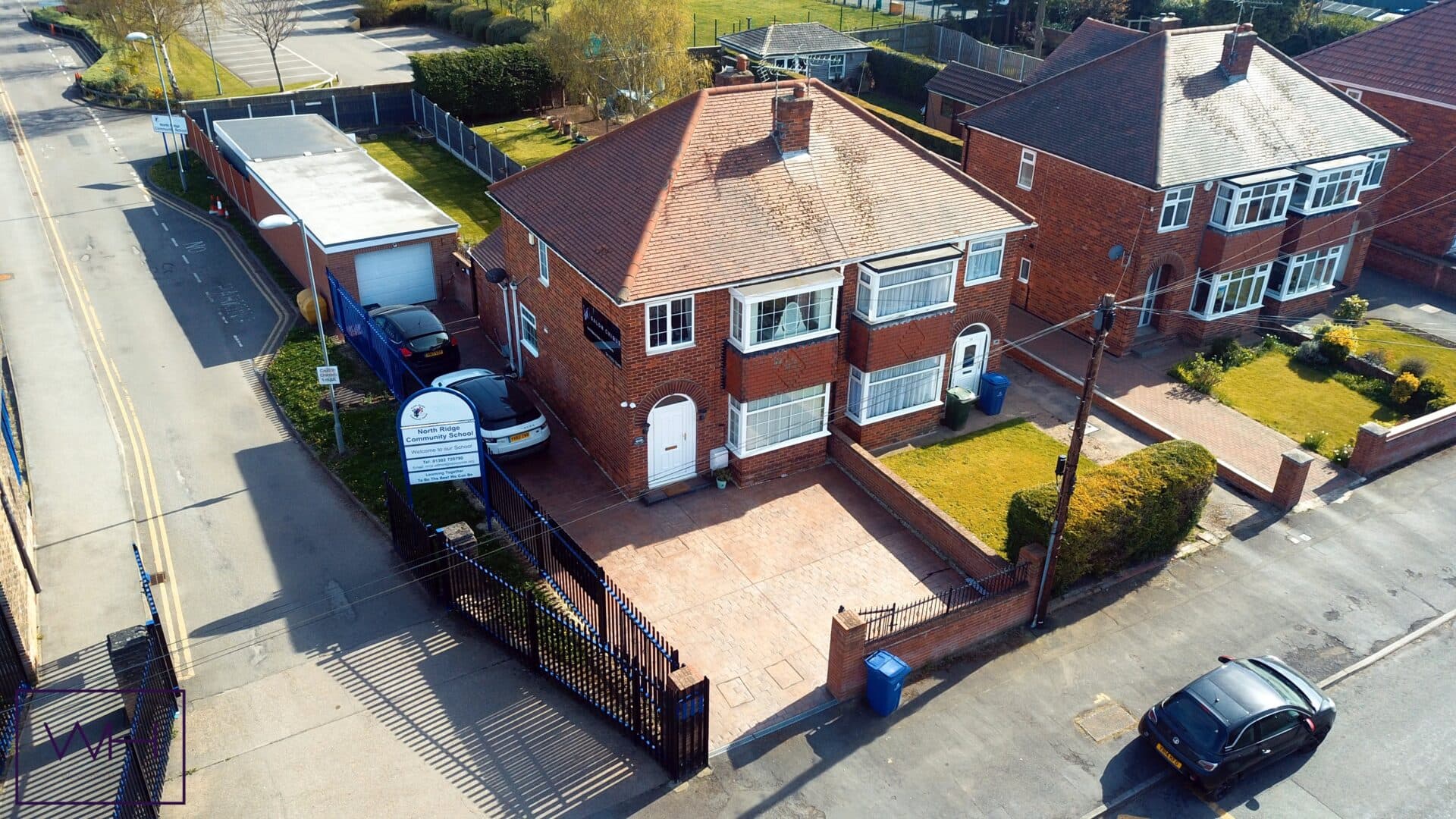We tailor every marketing campaign to a customer’s requirements and we have access to quality marketing tools such as professional photography, video walk-throughs, drone video footage, distinctive floorplans which brings a property to life, right off of the screen.
GUIDE £265,000 to £270,000
16 Barnsley Road, Scawsby – Elevated Living in Every Sense
Set proudly back and elevated on one of Scawsby’s most sought-after roads, this exceptional three-bedroom semi - detached home has undergone a complete transformation. With a carefully considered design that combines timeless character with contemporary luxury, this is not just a house, it’s a home that tells a story of thoughtful renovation and elevated living.
Luxury Living, Tailored for Comfort
As you step inside, you are greeted by an abundance of natural light that fills every corner of the home. High ceilings and soft oak finishes create a warm, open atmosphere, where every detail has been thoughtfully curated to balance functionality and elegance. The living room, with its statement electric log fire built into a bespoke media wall, offers the perfect place to retreat, whether you're curling up on a cold winter evening or simply enjoying the peaceful surroundings. It's a space designed for both relaxation and connection, offering a peaceful escape from the rest of the house.
At the heart of the home lies the stunning open-plan kitchen and living area, a space designed not only for cooking but for creating memories. The sleek white cabinetry and quality grey stone aesthetic quartz countertops provide a sophisticated backdrop to the high-end appliances, including an electric hob, double ovens, and a dishwasher. Two Velux windows and bi-fold doors flood the space with natural light, creating a seamless connection to the outdoors. This home was made for alfresco dining, with the perfect indoor-outdoor flow that invites you to entertain, relax, and enjoy your surroundings. A central island takes pride of place, offering a space for family breakfasts, evening drinks, or gatherings with friends. With bespoke cabinetry, a boiling water tap, and integrated wine cooler, this kitchen isn't just functional, it’s truly show-stopping.
For added convenience, a cleverly tucked-away utility room provides the ideal space for laundry, keeping the main kitchen and living areas free from clutter and ensuring that everything has its place.
Private Retreats and Thoughtful Details
Upstairs, three beautifully finished bedrooms offer peace and tranquility. The master and second double bedroom both feature fitted wardrobes, combining style with practicality. The third bedroom, currently used as a nursery, is perfectly adaptable to suit your needs, whether as a single bedroom, home office, or dressing room. Each room has been designed with comfort in mind, offering a serene place to unwind at the end of the day.
The principal bedroom feels like a retreat in itself, with soft panelling and warm textures that create a sense of boutique-hotel luxury. Thoughtful touches can be found throughout the home, from the solid oak doors to the expertly chosen materials that make every space feel unique. The family bathroom is both generous and bright, featuring a double walk-in shower that creates a spa-inspired sanctuary. The statement ladder radiator adds a modern, stylish edge, blending functionality with beauty.
Step Outside, and the Lifestyle Continues
Outside, the lifestyle of this home continues. A light-coloured resin driveway, bordered by sleek black brick edging, creates a smooth and low-maintenance approach to the house. The landscaped rear garden, with immaculate fencing, offers complete privacy, making it the perfect space for both entertaining and quiet moments. Whether you’re hosting a summer barbecue or enjoying a peaceful evening with loved ones, this garden provides the perfect backdrop for your lifestyle.
A Location That Completes the Picture
This home is perfectly positioned to offer both peace and convenience. Just a five-minute drive away, Doncaster town centre offers an array of independent eateries, crafted beers, and family-friendly entertainment at the Wool Market. This lively spot, with its local food stalls and entertainment, provides a vibrant atmosphere perfect for family days out. Ridgewood, Rosedale and Saltersgate Schools are within walking distance, making it an ideal location for families. A host of shops, cafés, and leisure options are just moments away, ensuring everything you need is right on your doorstep. For those who need to stay connected, the A1 motorway network is just a five-minute drive away, making commuting or weekend getaways effortless.
Arrange Your Viewing Today
This remarkable home is waiting to be yours. Don't miss the opportunity to experience the perfect blend of luxury, comfort, and convenience. Get in touch today to arrange your viewing and discover the lifestyle this home has to offer. Viewings by appointment only.
