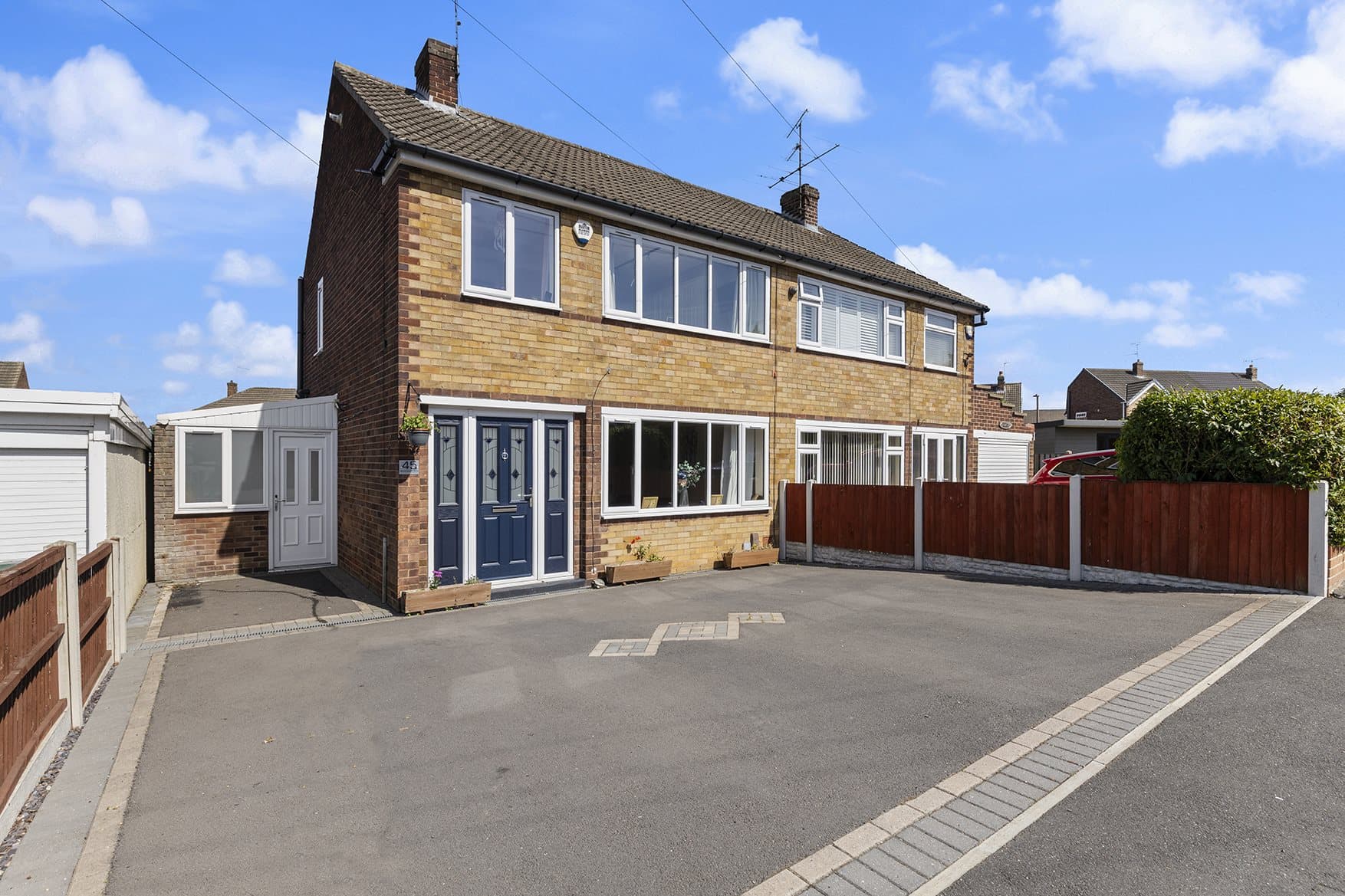We tailor every marketing campaign to a customer’s requirements and we have access to quality marketing tools such as professional photography, video walk-throughs, drone video footage, distinctive floorplans which brings a property to life, right off of the screen.
OFFERS INVITED - ABOVE CHAIN COMPLETE!
Stunning Extended 3-Bedroom Home with Premium Finishes – Offers Invited
This beautifully extended three-bedroom home offers contemporary living at its finest. Thoughtfully renovated throughout, the property features an open-plan layout ideal for modern lifestyles, complemented by a sleek, fully fitted kitchen and a stylish, high-spec bathroom.
Every detail has been considered, from fresh replastering throughout to quality finishes that give the home a crisp, move-in-ready feel. The sun-soaked rear garden provides a private oasis, while the elegant orangery adds a touch of luxury and extra living space.
Additional highlights include a garage, private driveway, and a sought-after location close to top-rated schools, local shops, and scenic green spaces.
Key Features:
* Three spacious bedrooms
* Open-plan living and dining area
* Contemporary kitchen with modern appliances
* Designer bathroom
* Orangery and landscaped garden
* Garage & driveway
* Fully replastered and move-in ready
* Excellent location for families and commuters
OFFERS INVITED – A must-see property offering space, style, and convenience in equal measure.
This property is ideally positioned within easy reach of a host of local amenities. Within a short walk, you’ll find supermarkets, independent shops, cafes, and restaurants. Families will appreciate the proximity to highly regarded local schools, including primary and secondary options, ensuring convenience and peace of mind.
For commuters, Glastonbury Gate is perfectly placed with quick access to the A1 motorway network, making travel to nearby towns and cities seamless. Additionally, the property is close to public transport links, ensuring easy connectivity to surrounding areas. And when it comes to leisure, the nearby Cusworth Hall and Country Park offers lush greenery, walking trails, and the perfect setting for weekend strolls or outdoor activities. For cycling enthusiasts, the Trans Pennine Trail is also nearby, offering scenic routes to explore.
Don’t delay, call Welcome Homes today to arrange your viewing and take the first step toward your next property move!
