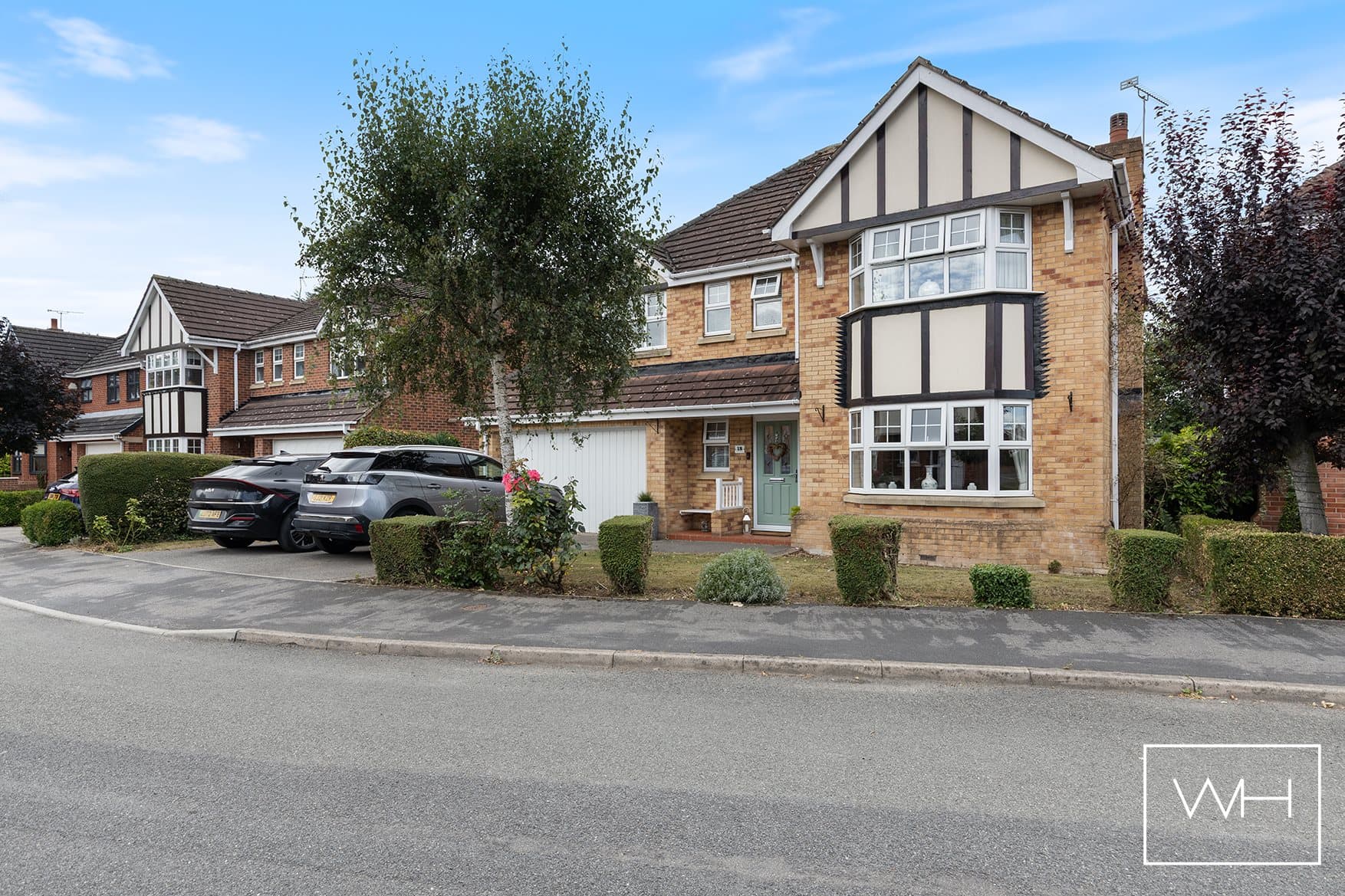We tailor every marketing campaign to a customer’s requirements and we have access to quality marketing tools such as professional photography, video walk-throughs, drone video footage, distinctive floorplans which brings a property to life, right off of the screen.
A truly exceptional 4-bedroom chapel conversion, blending striking historic architecture with refined contemporary design. Finished to the highest standard and set securely behind electric gates with a double garage and landscaped gardens, this executive home offers space, style and a living experience unlike any other, and with no onward chain the move could be seamless.
On arrival, a generous driveway leads to the double electric garage, combining convenience with privacy. Inside, the light-filled entrance hall sets the tone, with bespoke glass internal doors and original chapel windows creating an immediate sense of drama and elegance.
At the heart of the home lies an expansive open-plan kitchen, dining and living space, designed for both everyday living and entertaining. Dramatic exposed beams recall the property’s heritage, while the sleek, handleless kitchen boasts a substantial central island, Neff appliances and an induction hob. Dual sets of patio doors open directly onto a private courtyard garden, extending the living space outdoors, perfect for morning coffee, summer barbecues or evening gatherings with friends and family.
A separate family room offers a quieter retreat, while a dedicated office/snug provides an ideal space for home working. The specification throughout is uncompromising: underfloor heating, solid oak doors, a striking glass-panel staircase and a built-in air purification system all contribute to an exceptional lifestyle.
Upstairs, four spacious bedrooms are bathed in natural light from feature Velux windows. The principal suite is beautifully appointed with a luxury ensuite and twin sinks, while the family bathroom takes relaxation to the next level with a freestanding bath and built-in TV.
Despite its scale and grandeur, the home is remarkably efficient. The chapel’s thick, insulated walls ensure warmth in winter and cool in summer, with utilities averaging just £200 per month, a rare advantage for a property of this size and style.
Perfectly located for both convenience and leisure, the property sits moments from the A1 with direct rail links to London in under 90 minutes, making it ideal for commuters. At the same time, countryside walks, parks and the Trans Pennine Trail are close by, offering a balance of space, style and wellbeing.
For those seeking more space, more style and greater value than London and Southern prices can offer, this distinguished home represents a rare opportunity. Stylish, spacious and ready to move into, with no onward chain, it is available for immediate purchase. For those looking to balance city connections with countryside calm, this home is the perfect fit, book your private viewing today.
