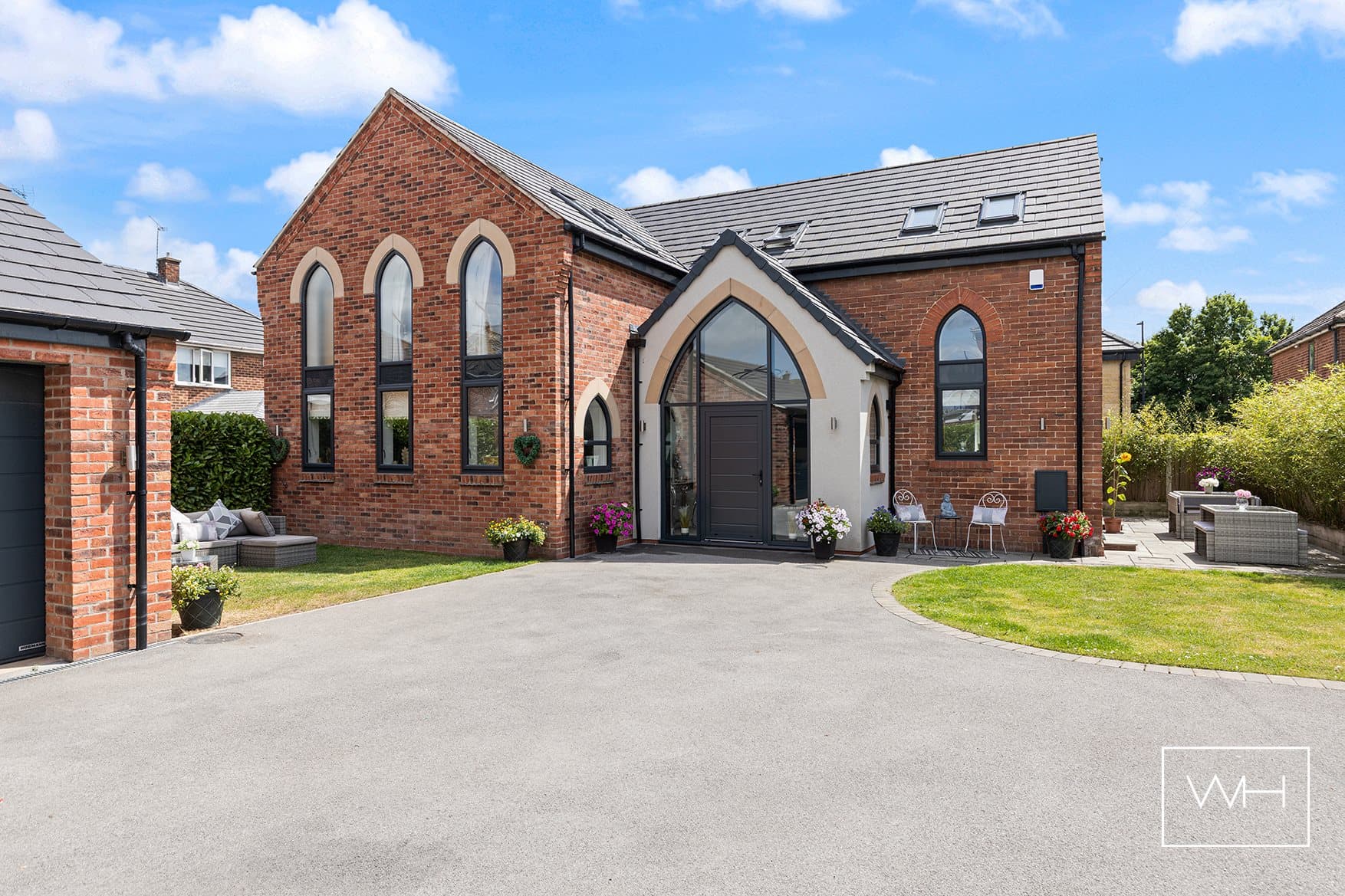We tailor every marketing campaign to a customer’s requirements and we have access to quality marketing tools such as professional photography, video walk-throughs, drone video footage, distinctive floorplans which brings a property to life, right off of the screen.
This remarkable four-bedroom extended family home is a residence of rare distinction, where timeless elegance meets modern luxury in one of Doncaster’s most coveted locations. Designed with an uncompromising attention to detail, this property offers not just a home, but a lifestyle reserved for those who appreciate the finer things.
From the moment you step inside, the grand entrance hall sets the scene with its stunning parquet flooring and sophisticated wall panelling – a first impression that speaks of class and refinement. To the left, a stylish lounge with a feature fireplace offers the perfect retreat, while glazed doors draw you effortlessly into the home’s showpiece: a breathtaking open-plan kitchen and dining area.
Here, entertaining is elevated to an art form. The striking central island provides the heart of the space, complemented by bespoke cabinetry, extensive storage, and premium integrated appliances. Designed for both intimate family dinners and large social gatherings, the space flows seamlessly into a second lounge, creating a home that adapts to every occasion. A dedicated office, practical utility room, and extensive built-in storage complete the ground floor with both convenience and elegance.
Step outside and discover a private sanctuary. The landscaped gardens are a masterpiece of design, offering tranquillity and beauty in equal measure. An outdoor kitchen creates the ultimate setting for al fresco dining, while the versatile outbuilding – finished to a high standard – provides endless possibilities as a gym, bar, creative studio, or stylish workshop.
Upstairs, the sense of luxury continues. Four beautifully proportioned double bedrooms provide comfort and style, with the master suite offering a haven of its own complete with a sleek en-suite bathroom. The family bathroom mirrors this elegance, designed with both sophistication and practicality in mind.
The lifestyle offered by this home extends well beyond its walls. Cusworth Hall, a magnificent Grade I listed country house surrounded by sweeping parkland, ornamental lakes, and landscaped gardens, is just a stone’s throw away – perfect for weekend strolls, family picnics, and a taste of heritage on your doorstep. The location also benefits from excellent amenities, highly regarded schools, and superb connectivity, with swift access to Doncaster town centre and the motorway network placing both convenience and opportunity within easy reach.
With a substantial driveway providing ample parking for several vehicles, and a setting that blends exclusivity with everyday practicality, this residence is more than a home – it is a statement of lifestyle, elegance, and modern family living at its very finest.
Call now to arrange your viewing – you won’t be disappointed.

